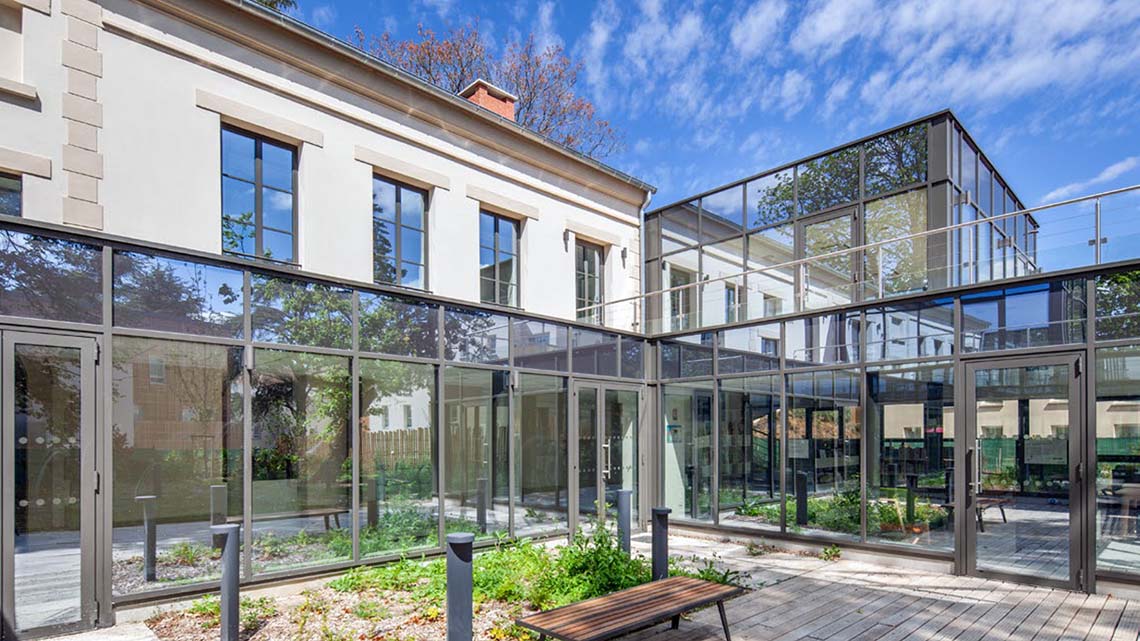"The objective was to create a peaceful, light-filled place for users, connected to the natural surroundings. The two glass extensions meet these objectives. The interior is flooded with light. Each of the rooms enjoys a 360° view, that was a specific feature of this project. There’s a direct connection, a constant play, between interior and exterior. When you look at it from the outside there’s a continuity across all the facades: the big glass-covered facades rise elegantly, with very little aluminium joinery in view.”
Pierre Duhan
Architect - Axis Architecture
Le Grenier des Arts is a media library in Magnanville, France. It has been named in honour of the Grenier family, the last family to have lived in this elegant 18th century building.
The desire was to sympathetically extend the old stone-built family house with two new glass structures, combining the new cultural vocation of the house with its family past.
It was important for the modern extension to subtly complement the historic stone building, and this was achieved by using a 417 m2 glass façade that blended in to the surrounding park.
Minimal-sightline aluminium profiles were used for the all-glass façade, and requirements including wide emergency exits and European thermal regulations had to be addressed. This required window hardware that would provide excellent performance in a tight space.
Profils Systèmes, one of the foremost system houses in France, was appointed to supply and install the glass structures of the library. Giesse has collaborated with Profils Systèmes since 2013 on such projects, with the relationship strengthening as the market trend for minimal hardware and handles has grown. Giesse CHIC concealed hinges and NP Ultra minimal handles are designed to address this trend.
Giesse developed an exclusive NP Ultra handle variant for the project and this enabled Profils Systèmes to use their aluminium top-hung windows, which offer a very high degree of light input, while also providing high performance even with minimal profiles. This achieved the objective of a modern design and standards, while being sympathetic to the history of the building.
